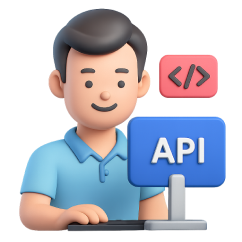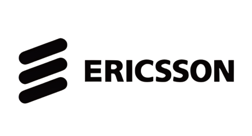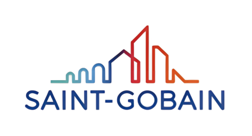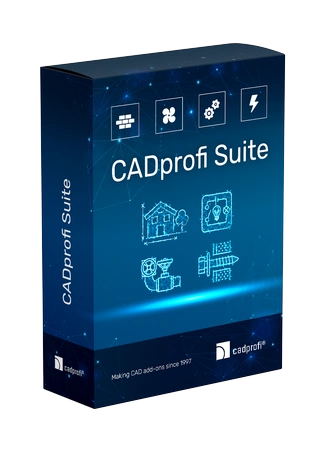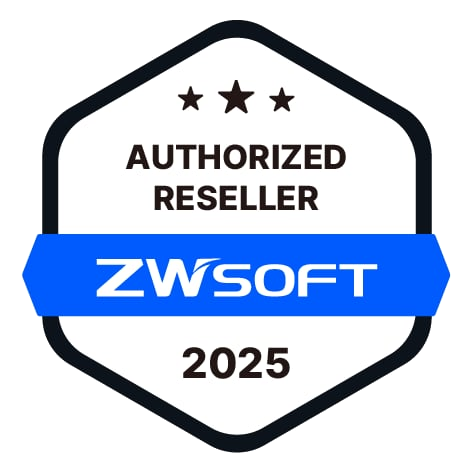


899 dollártól,1 Örökké a tiéd
Perpetual and network licenses available.

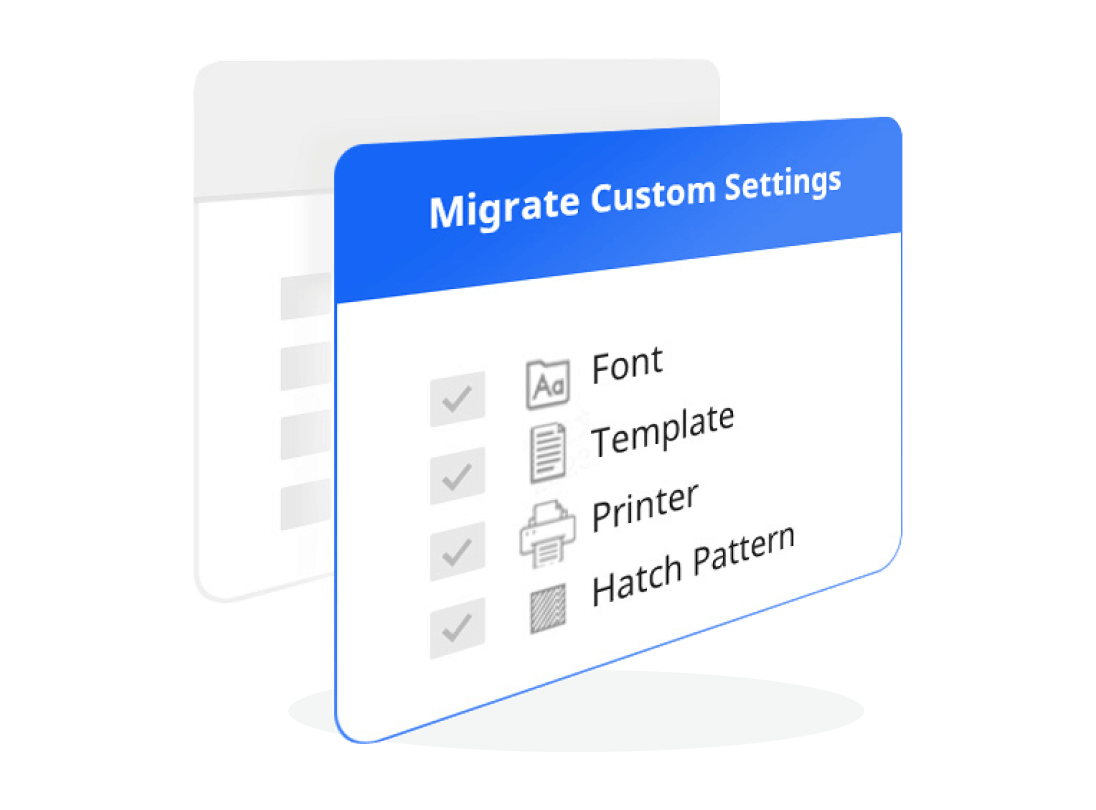


The graph below shows the results of our performance tests, where we performed operations on over 500 DWG files of 0.017M-1237.66M for 2D drafting (including Open, Pan, Zoom, Copy, Move, Select, Erase, Copyclip, Pasteclip, and Save) and over 600 DWG files of 0.017M~922.37M for 3D navigation (including open, zoom, pan, save and shademode). The tests were conducted on a 64-bit Windows 10 operating system, i7 CPU, NVIDIA GeForce RTX 3060 graphics card, and 32 GB of RAM. Performance tests are measured using specific machines, operating systems, hardware, system configurations, and materials. Any change to any of those factors may cause the results to vary.
